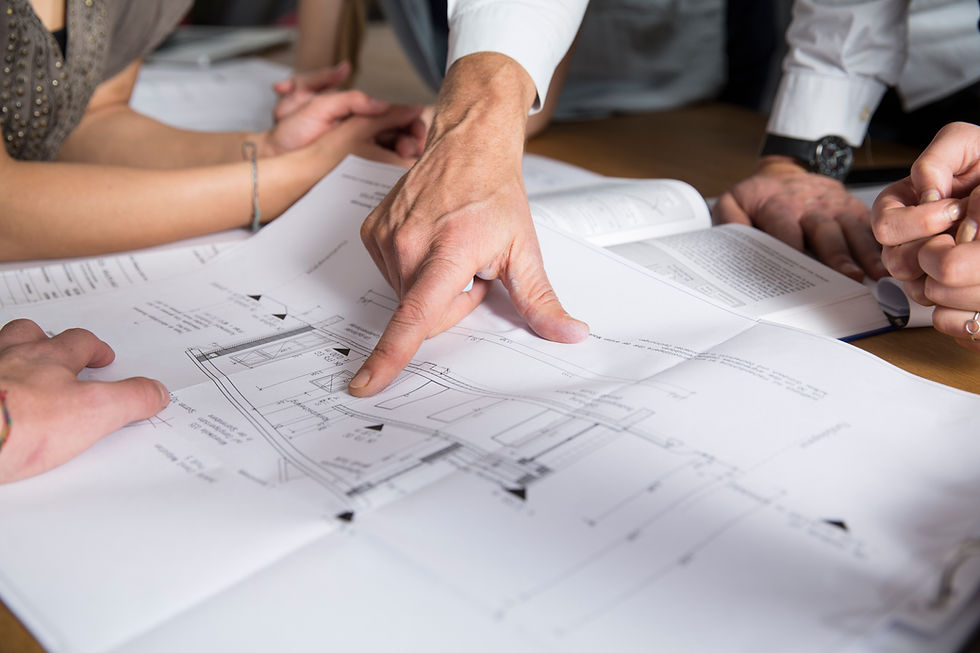Category: Healthcare
Project: Hospice at Manoa
We converted a single-family residence into a hospice. It was an older rundown house, but Focus Design Studio was able to perform minimal repairs and keep the renovation cost down. The bathrooms were renovated so that the caregivers can comfortably bathe the residents who are bedridden or unable to walk. We also installed a spacious slope leading up to the entrance from the street.
Completion: 2017
Total Living Area: 2,097 sqft

Living Room

Ramp and deck

Entrance Ramp

Living Room

Category: Healthcare
Project: St Luke's Clinic in Waikiki
We have designed the well-known Japanese-owned clinic, St. Luke's Clinic in Waikiki, Hawaii. It was converted from retail space into a clinic. The space was limited compared to the main clinic in Ala Moana. We came up with the layout fully utilizing the space that was given.
Completion: 2022
Total Area: 1,184 sqft
2250 Kalakaua Ave Space 208 (Waikiki Shopping Plaza) Honolulu, HI 96815

Front Entrance

Reception Desk

Treatment Room

Front Entrance


Coming Soon
